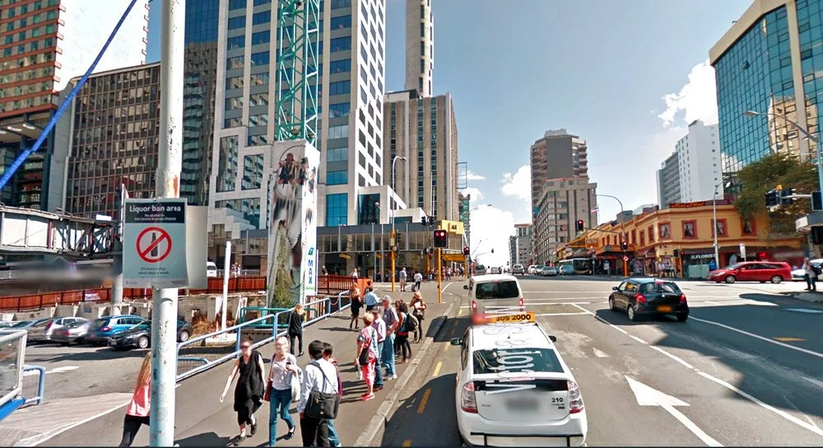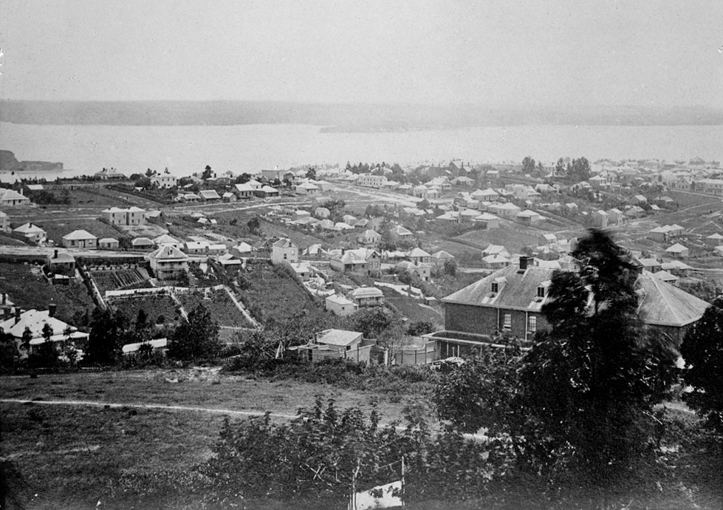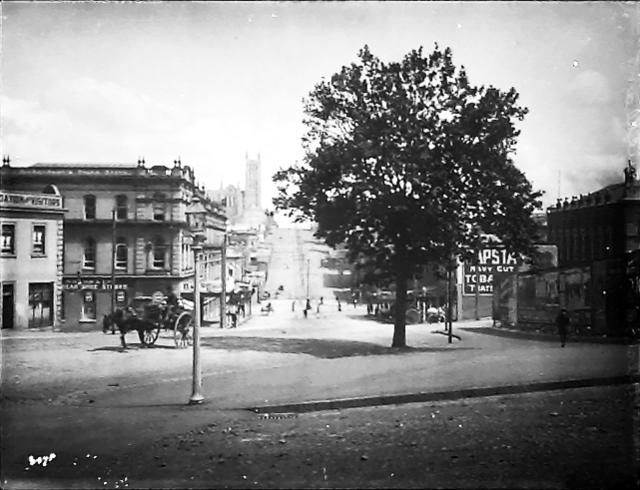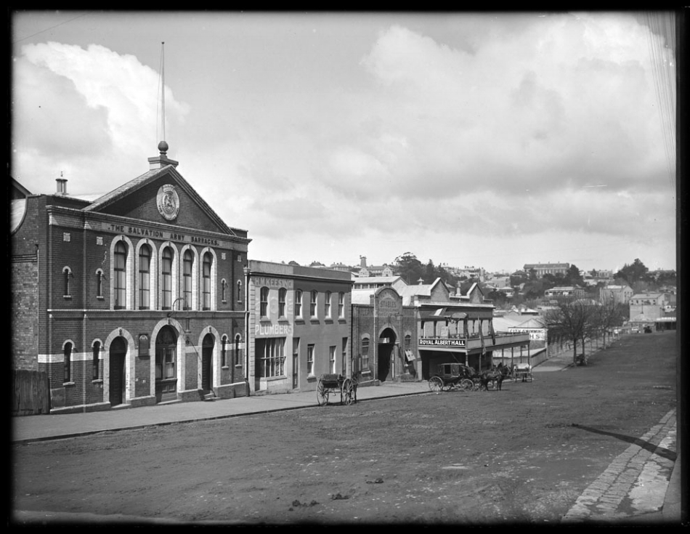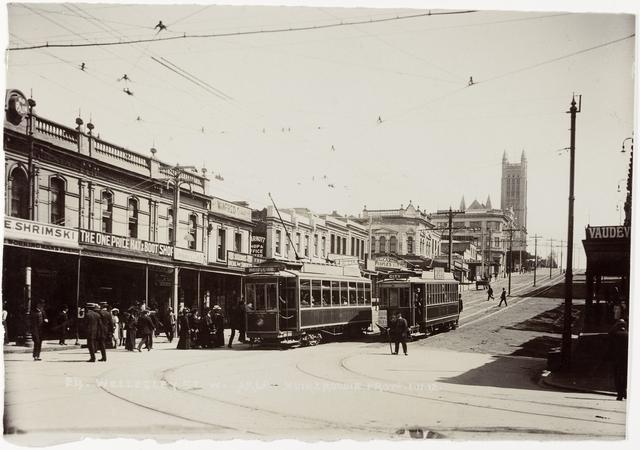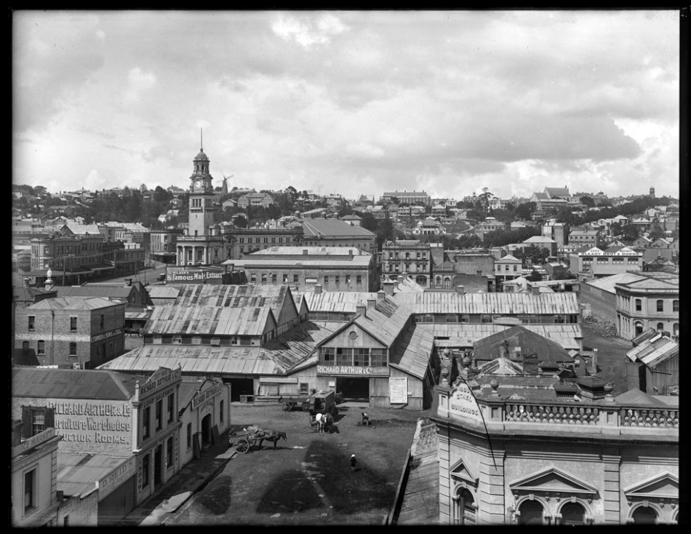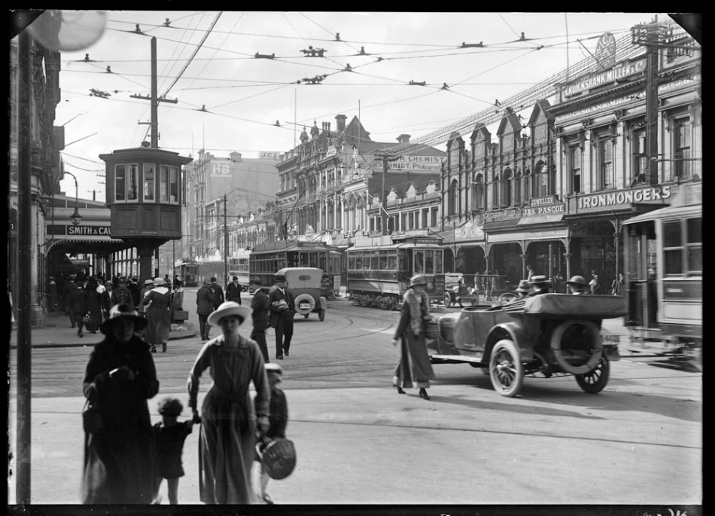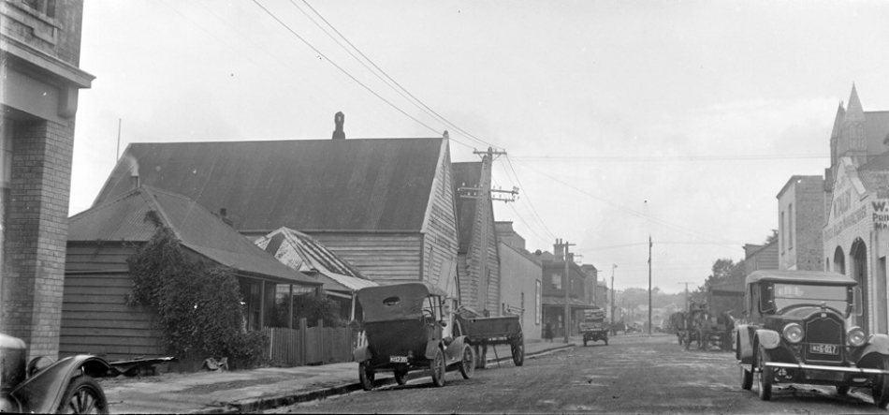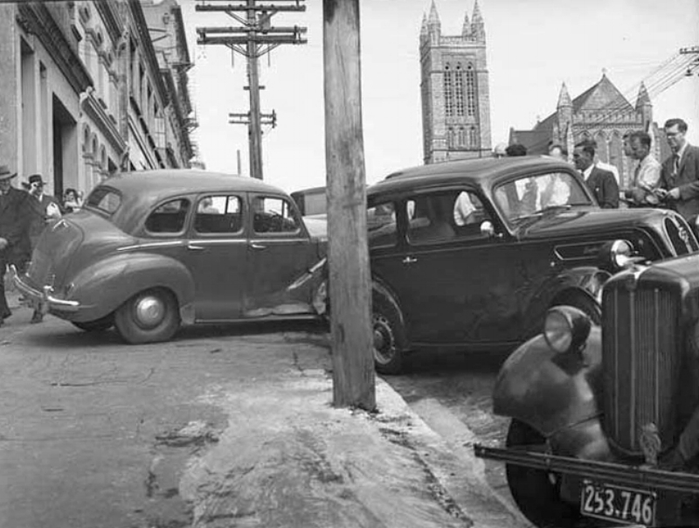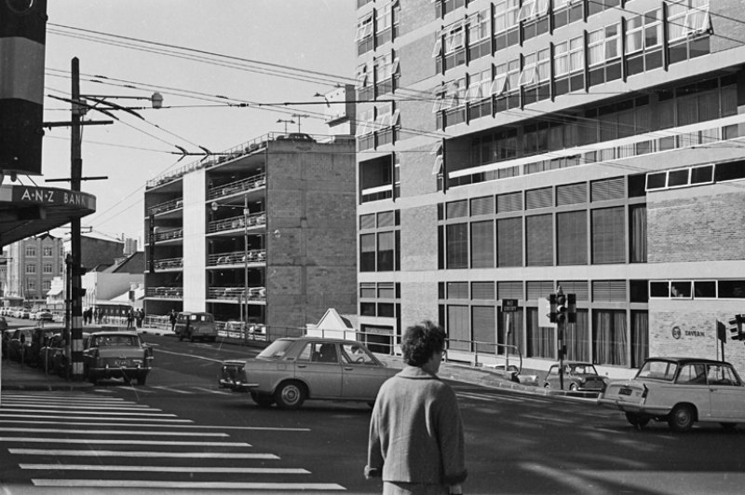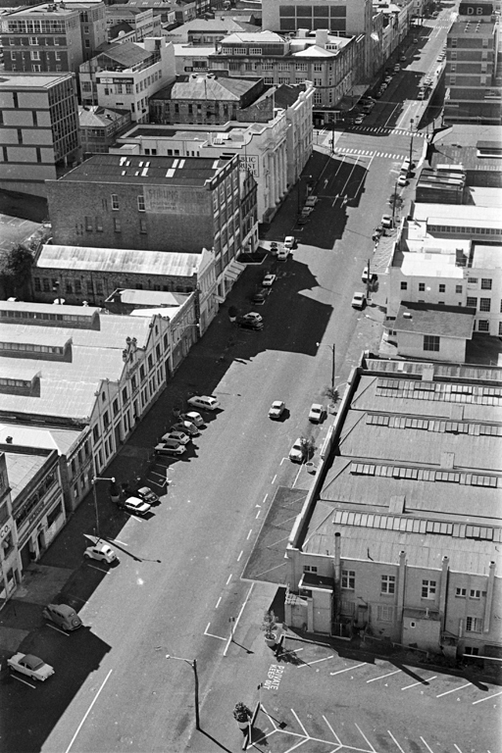Image above: A view from Victoria Street looking towards the Albert Street intersection before the CRL works
Wellesley Street pre-CRL construction
In February 2016, the Griffiths Holdings building on the corner of Wellesley Street West and Mayoral Drive was demolished. This is the corner where the station entrance building is being built. The Griffiths building had stood on this corner for around 80 years but it was declared structurally unsafe.
While it was not a heritage building, and it had been heavily modified over time, there were parts of the building considered worth preserving, including a coat-of-arms parapet and some historic clay blocks manufactured at the historic Holland's brickworks at Limeburners Bay in Hobsonville.
After the building was demolished, the area was repurposed for a time into a public space called Griffiths Gardens.
The Griffiths Holdings building stood for about 80 years on the corner of Mayoral Drive and Wellesley Street before being demolished and is now the site of the new station entrance building.
Victoria Street pre-CRL construction
PRE-CONSTRUCTION: This was the corner of Wellesley and Albert Streets
Area history
Aotea Square – once the site of the city markets, surrounded by Chinatown and low scale commercial buildings - was chosen as the site for the Auckland Town Hall in 1908.
The completion of the Town Hall gave impetus to considerations of a civic centre.
The Aotea Precinct is the civic heart of Auckland City. It includes the administrative offices of Auckland City and the key civic / entertainment buildings including the Civic Theatre (1929) and Aotea Centre (1990).
In 1911, Charles Reade had presented a scheme for the Civic Centre with large open spaces and the Town Hall as the central element.
After Queen Street was widened between Wellesley and Wakefield Streets in 1924, a Civic Centre competition was won by Architects Gummer and Ford.
Their plan proposed a municipal building and art gallery with grand classical facades, facing an extensive public square west of Queen Street. The scheme was abandoned in 1925, following an unfavourable poll of ratepayers and a year later the council established a commission to produce a new design. This scheme, similarly based on a strong classical style, was also turned down.
The issue of a civic centre persisted and Gummer and Ford were again approached in 1937 to design a civic administration block and then in 1943 to produce a new concept. By 1944 the new plans were ready but no further action was taken. In 1946 a significant change occurred when the Government proposed that a civic centre should also offer central Government accommodation.
The four stages of the scheme were prepared by the government's architect in the early 1950s but the lack of agreement between the Government and Auckland City Council as to the required features of the new centre delayed the scheme.
Bledisloe State Building was built in 1957 and the Civic Administration Building in 1966, the latter designed by City Architect, Tibor Donner, after he had completed a study tour of modern American office buildings.
Quadrant Road was realigned to later become Mayoral Drive which was built in two stages; Albert Street to Queen Street in 1974 and Queen Street to Wellesley Street in 1985.
A 1971 Civic Square Competition did little to further the building of the Centennial Hall and it was deferred due to lack of finance. Further meetings and consultation led to a 1979 design for a large multi-purpose theatre and a smaller theatre. Construction of the Aotea Centre began in 1984 but, due to cost escalation and debate about the site, it was not completed until 1990.
The Civic Administration Building served as the main city offices of the Auckland Council but staff were then moved because of an asbestos issue. In 2016, the building was sold to developer, Tawera Group,to convert the office tower into apartments with bars, restaurants and cafes at ground level. In 2011, the council negotiated and completed the purchase of 135 Albert St - the 29-floor tower on the corner of Albert, Wellesley and Federal streets which had been ASB's headquarters. This became Auckland Council’s corporate headquarters.
Early images of the area
Click any image below to start slide-show.

